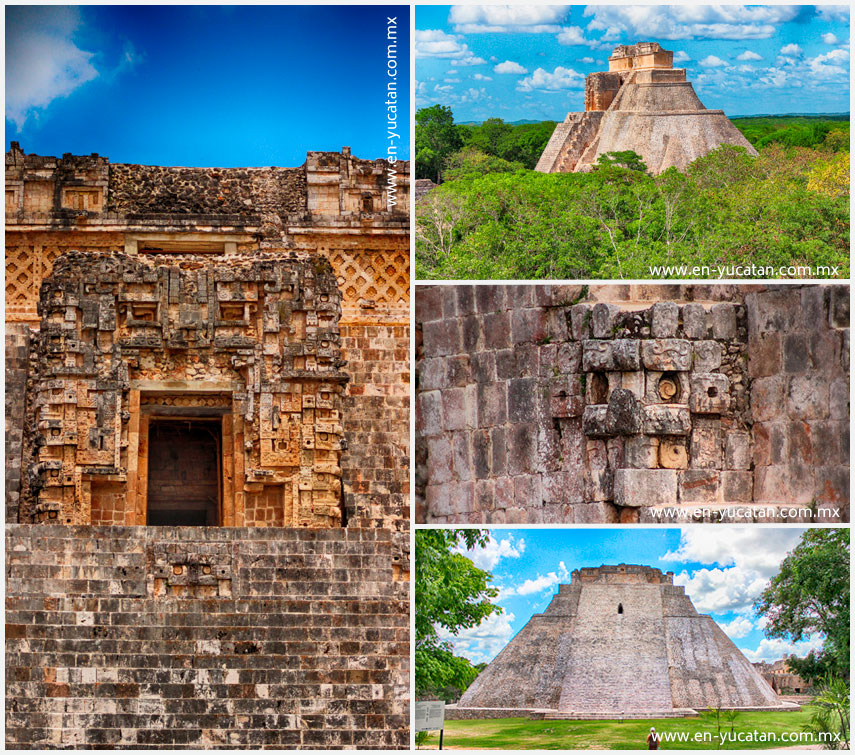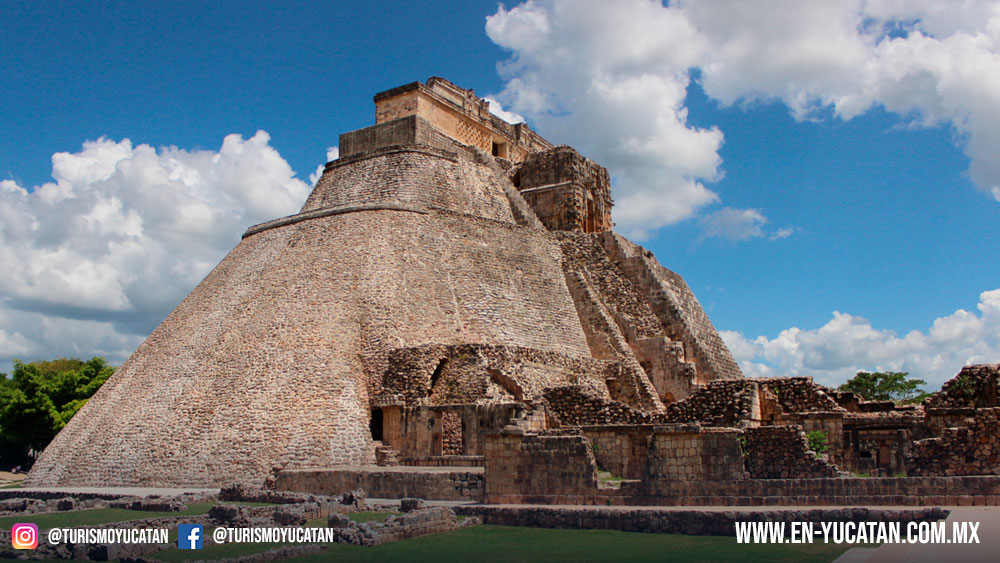This pyramidal building measures in its entirety around 35 meters high and has an elliptical plan. To date, five construction phases have been detected, carried out at different times and with different architectural styles. Among them, the west façade stands out, which presents a Chenes style.
The building that crowns the upper basement constitutes the last construction stage that was carried out in the Puuc style. It is a construction with a double façade: one that faces west with a central entrance and another that faces east with two entrances. On the east façade you can still see one of the typical designs of the Puuc that correspond to a hut with a palm roof, while on the west façade you can still see panels with geometric designs in the form of staggered rhombuses that represent the earth.
We can say that the general shape of the Temple of the Magician evokes the configuration of the roof of the Mayan house made with palm. This form is considered with the maximum expression of the cosmos and the divinities.

Temple IV can be seen in the upper part of the west face of the Temple of the Magician. Due to its characteristics corresponding to the Chenes style. This style developed south of Uxmal in the physiographic region known as Uitzo'ob. The construction of this structure forms the penultimate construction stage of the Temple of the Magician, which is why it is earlier than the building that crowns the pyramid.
In this façade, the building is accessed through a staircase flanked by a cascade of proboscis god masks that are often associated with chaac, the god of rain.
This temple still presents its main facade a large mask of the earth monster whose open jaws make up the access. Although the style of the façade is inspired by Chenes, its construction was made with the lapidary technique of mosaics typical of the Puuc style.
