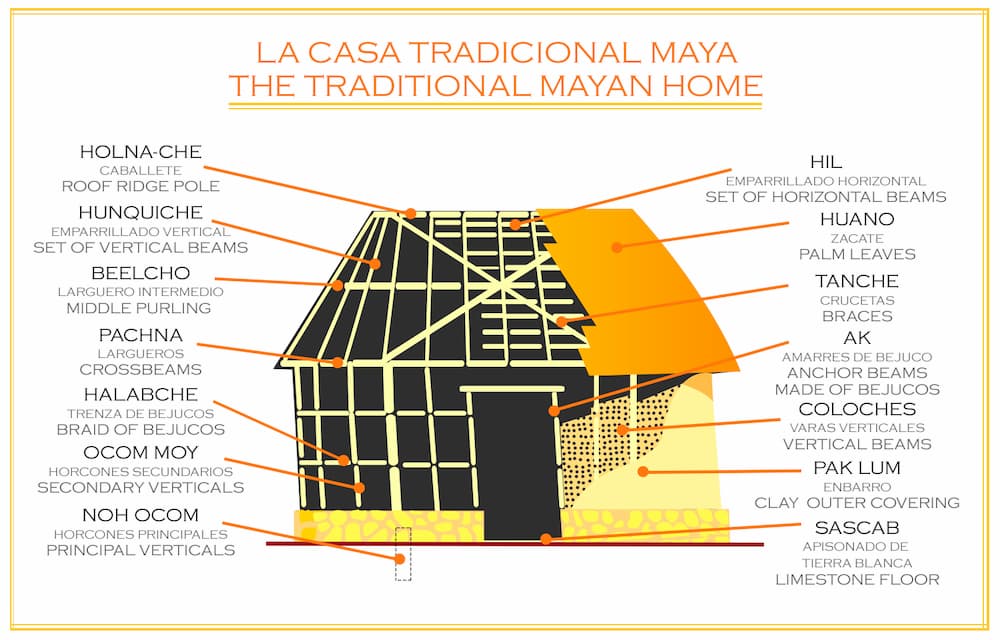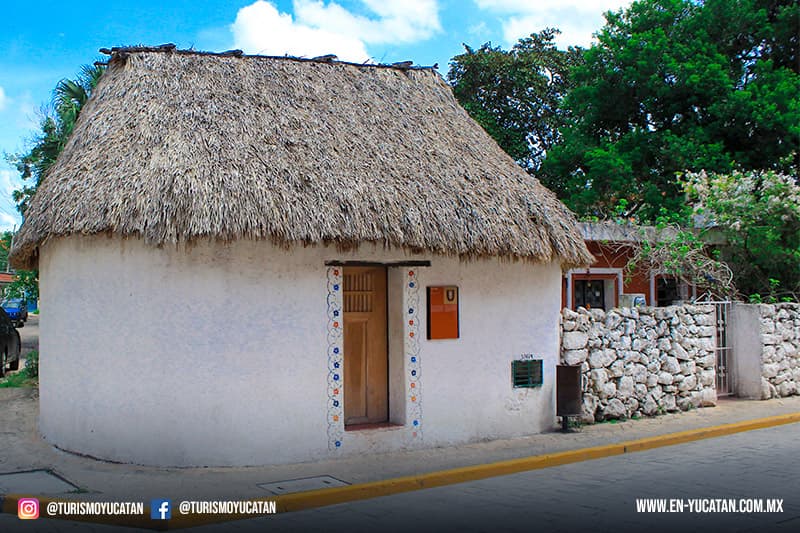The nuclear or multi-family mayan family was formed of the parents and children’s and also occasionally included other members, including who were or were not related by blood.
The type of house that they inhabited depended on their social status, and could shelter one or more families. The high nobility occupied places in the center of the city, while commones lived in what was known as palapas, or huts around the cities, each with their family garden whose produce was generally for family consumption.
The traditional houses had a wooed structure with a thatch roof and an area under the roof wich was used for storing grain among other things. The back door generally opened in to the kitchen.

The materials used in building houses were renewable, such as the palm tree “Ch’it” and guano used for the roofs, and wood, stucco and wattle and daub for the walls. The type of material used depended on the social level of the family.
Housing generally consisted on a single structure, although there were to function; Bedrooms, kitchen or storage area. They also had other structures for more specific uses such as workshops.
The furnishings was made up of beds covered with palm leaf mats, a table and benches. One or more tables were placed in the kitchen, along with a fire and met ate, bastekts and other utensils such as gourds and clay vessels.
A cister made by drilling trough the rock, was often located close to the houses and used to store rainwater.
