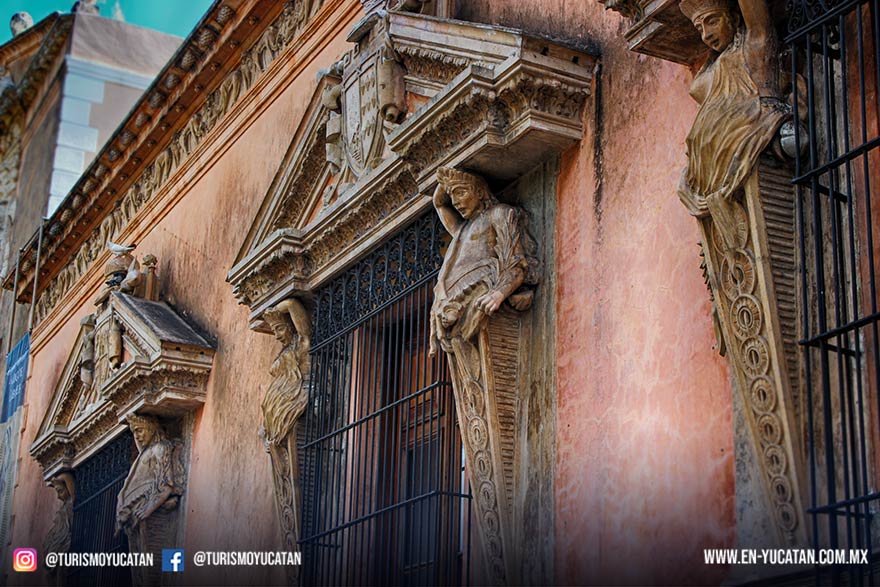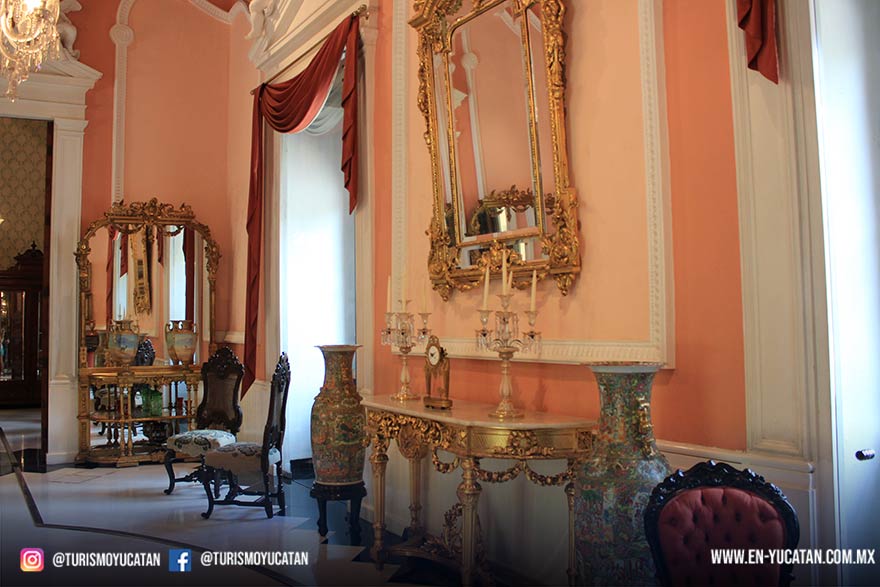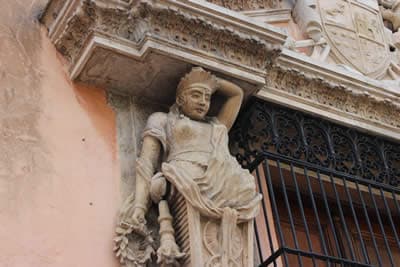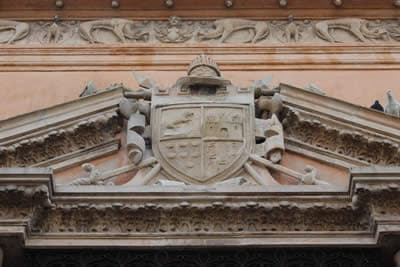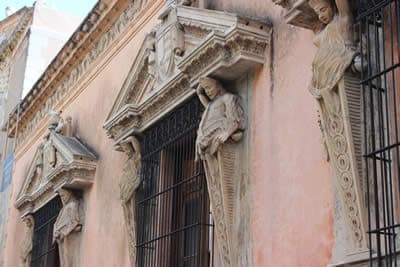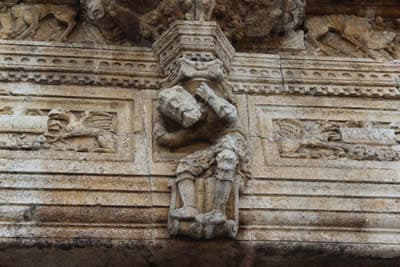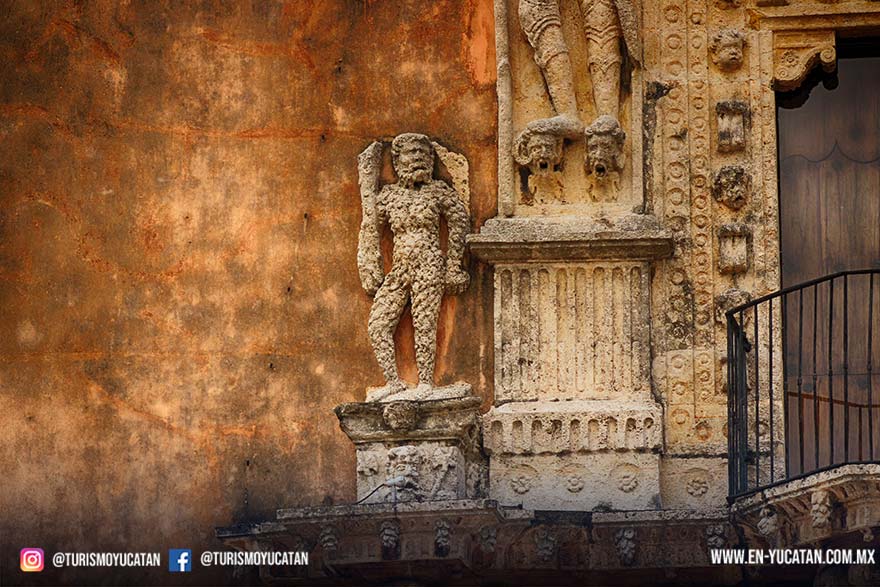After the founding of the city of Merida in 1542, Francisco de Montejo "el Adelantado" began to distribute the land where the settlers would establish their homes, having previously reserved the entire southern part of the large square for him. Before he died, in 1543, he ordered his son to build in that space the house where the conquerors would live; the house was completed in 1549, Francisco de Montejo "el Mozo" being the only inhabitant.
In later years he lived in that place in the company of his wife, when she died it is she who inherits the property, from that moment the house was inherited to the children for generations until 1832. Finally, the historic Manor House of the The Montejo family was acquired in 1840 by Don Simón Peón who occupied it with his family, and little by little, the transformation of its appearance began. The façade underwent alterations and already in 1885 it showed a balcony that did not exist in 1834. A corridor was added to the west side of the main patio, a dining room near the kitchen was fitted out and living areas were added.
It would be until the end of the 19th century when the residence was transformed both inside and outside. The house was occupied by Mrs. María Jesús Peón widow of José María Peón Losa. In 1896 the façade showed windows with caryatids formed by figures of Indian men and women who carried palms and laurel wreaths in their hands. The sculptures and other ornamentation of the house had been made in the workshops of Mr. Felipe Ibarra Irtoll's artificial stone factory.
Said Works had been directed by the engineer Manuel Arrigunaga, husband of the heir to the property, Mrs. Eduviges Peón. Don Manuel replaced the balconies on the façade and made other important changes such as raising the floor by 60 cm, hiding the columns by transforming them into pilasters, and laying new marble floors. The construction of a staircase near the hallway, adding bathrooms in the rooms and the renovation of the old carpentry giving a neoclassical look to the doors. Some pieces were also decorated with wooden inserts, wallpaper, and soffits.
The appearance of the house resembled more and more, with the exception of the main facade, a residence of the late nineteenth century with eclectic furniture, that is, a sum of various styles in force in the second half of that time, in the that you can see inside the construction of Baroque art with some details of the Renaissance, a bit of Gothic style and indigenous influence.
The facade of the main entrance is the only characteristic of the house that remains in an original way, in which you can see, in the upper part of the entrance, the coat of arms of the Montejo and two Spanish warriors, in a vigilant attitude , which rest on the heads of defeated Indians.
Merida Yucatan was increasingly influenced by European styles, prevailing in the so-called “Victorian era”, that is, the time of the long reign of Victoria, the Queen of England from 1893 to 1901. In this long reign, the well-known decorative styles prevailed. as “Revival”, among them the Neo-Greek, the Neo-Gothic, the Neo-Rococo and the Neo-Renaissance that developed particularly in France and England.
The Casa de Montejo is located on Calle 63 by 60 y 62. Currently the National Bank of Mexico is installed inside.
