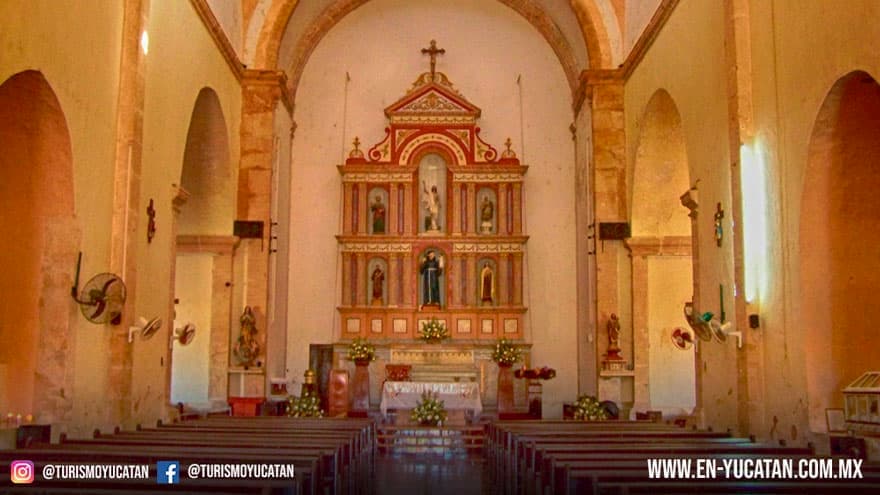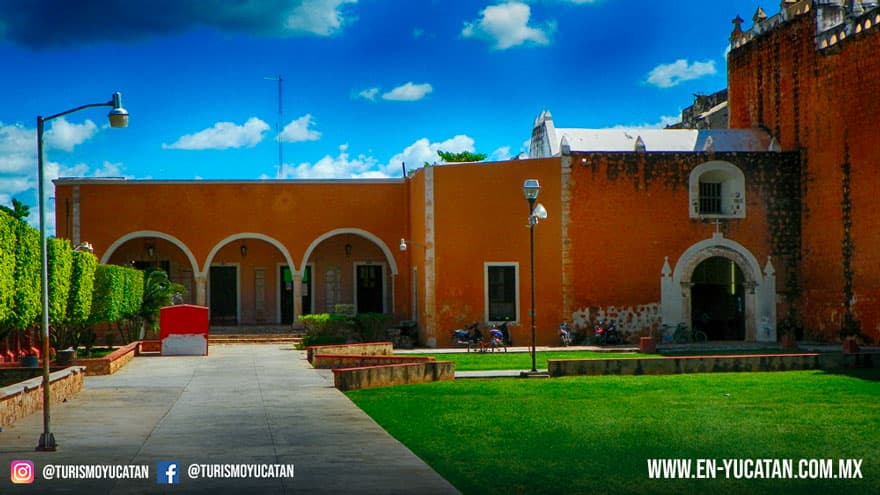It was built as a result of the searches undertaken by Fray Diego de Landa to evangelize the native Mayans, each time he found a settlement, he built a small church. It was thus in the year 1591 that the construction of the convent began, ending on March 26, 1624. Between the years of 1639 and 1640, Fray Juan Gutiérrez, guardian of the convent, laid the foundations of the new church, managing to integrate the convent and complementing it with the atrium and an orchard.
The facade of the church is simple, but it has details that make it look beautiful, its smooth walls with small irregular stones cover it completely, at the entrance a large wooden door in which it has 2 sets of stone columns as a frame. Each one supports the figures of Saint Anthony of Padua, his image is also found in the choir window in a beautiful stained glass window. In its highest part it is crowned and at its sides 2 two-level belfries and three clearings for bells.

The interior is simple with smooth walls and vaults in which pilasters, arches and stonework moldings stand out. In the background you can see the presbytery that is illuminated by the dome that lets in the light and highlights even more the altar where the images of Saint Anthony of Padua are found, among others. On each side you can see the existence of chapels with altars and representations of saints.
If we look up we can see the balcony, which is illuminated by the choir window and lets us see an extraordinary view of the interior of the church.
Outside to one side you can see the former convent and in one of the corners of the church there is a wooden cross, with all the green of the garden highlights and harmonizes with the beauty of the place.
