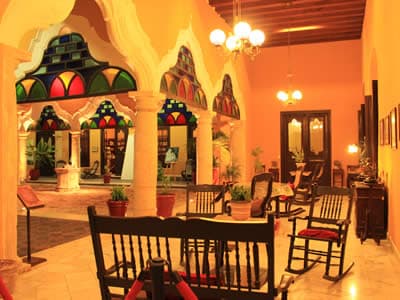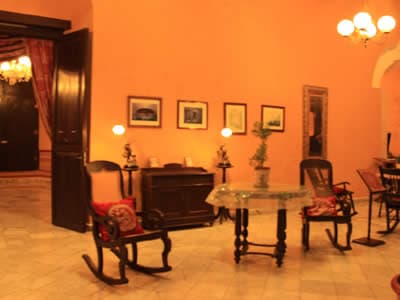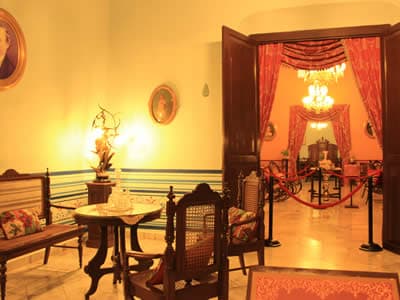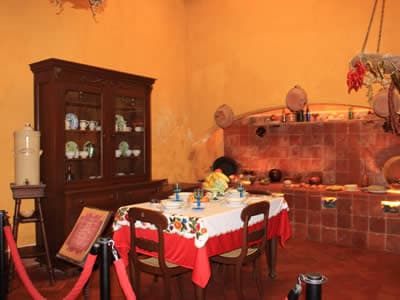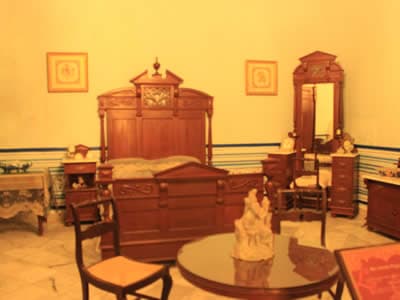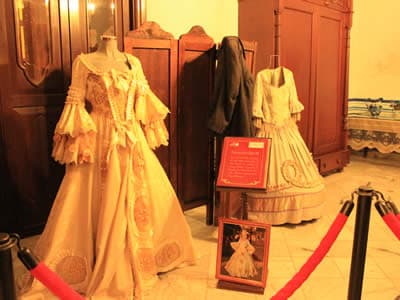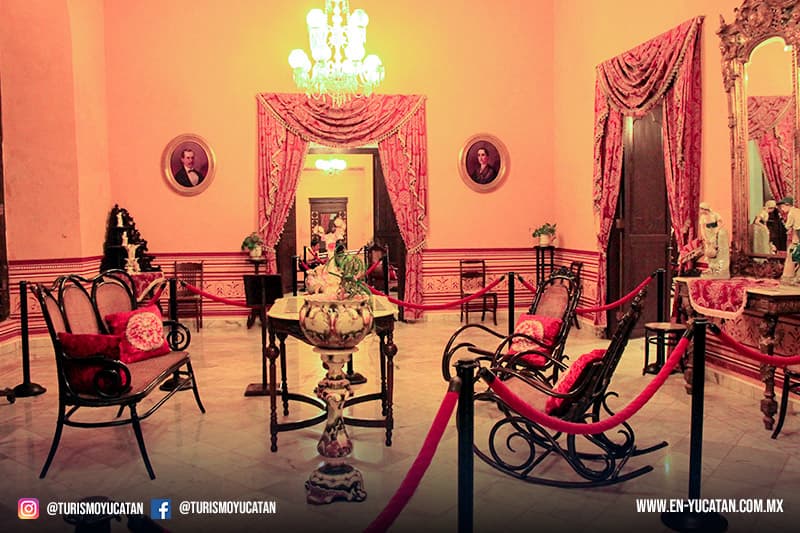Casa 6 building is only one level, its facade is austere, consisting of a door and four windows, the door is framed by stone jambs and lintel and the crown molding so undulating pediment, surmounted by a cross.
The windows have overalls, bases and huge wrought iron, characteristic features of local architecture since the eighteenth century. The board which way the tops frieze, is a subsequent amendment. The flare on the gate into the entrance hall is molded as an arc venerapor mixtilinear (Moorish), hence leads to a corridor that extends in a gallery of archways of stone columns surrounding a central courtyard. Stained wood and colored glass cover the arches.
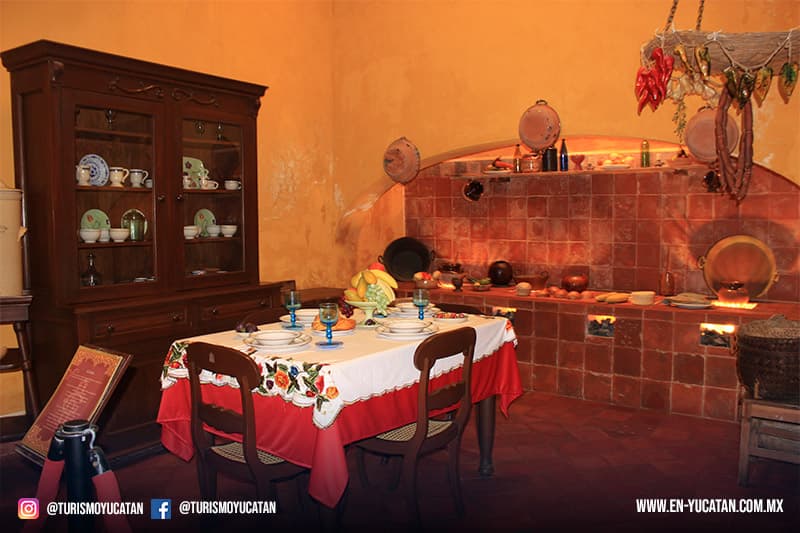
Although this mutilated, this house gives a very near to the typical residence of the upper classes in the XVII and XIX. The setting is made on customs of the nineteenth century.
Today the building serves as a cultural center where, through computer technology, explains the main pre-Hispanic sites and monuments of the state and the city’s colonial capital.
Its location and was considered one of the first buildings that were established under the new guideline urban land is important number # 6 on 57th Street (formerly Hill) Historical Center.
You’ll also find a series of rooms that open this corridor. In the south, at the bottom you will find the kitchen, which retains its burner and pull the smoke, so characteristic of the colony.
Photos Casa 6 Cultural Center
